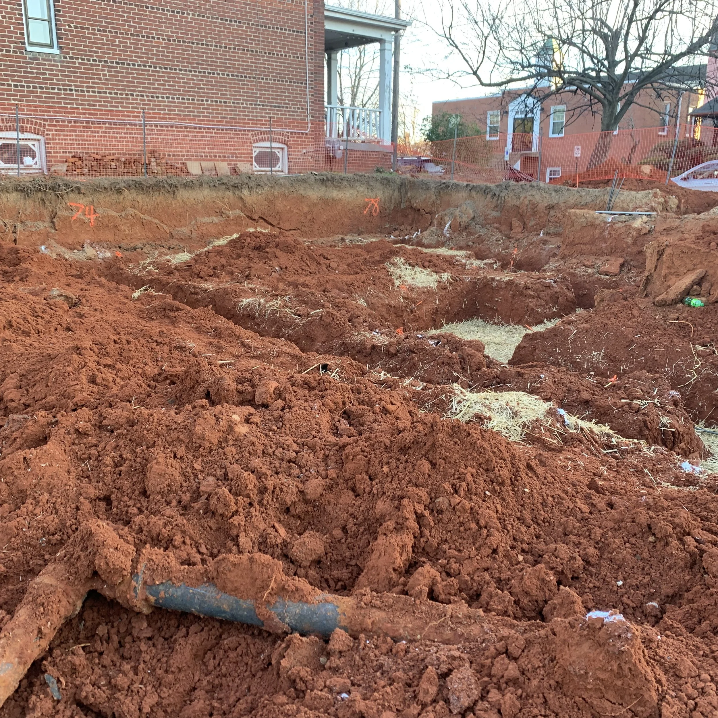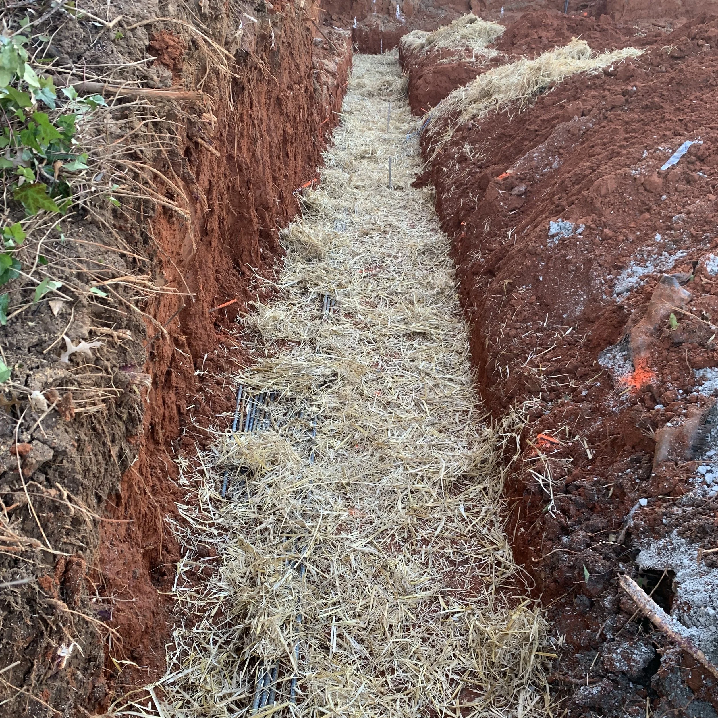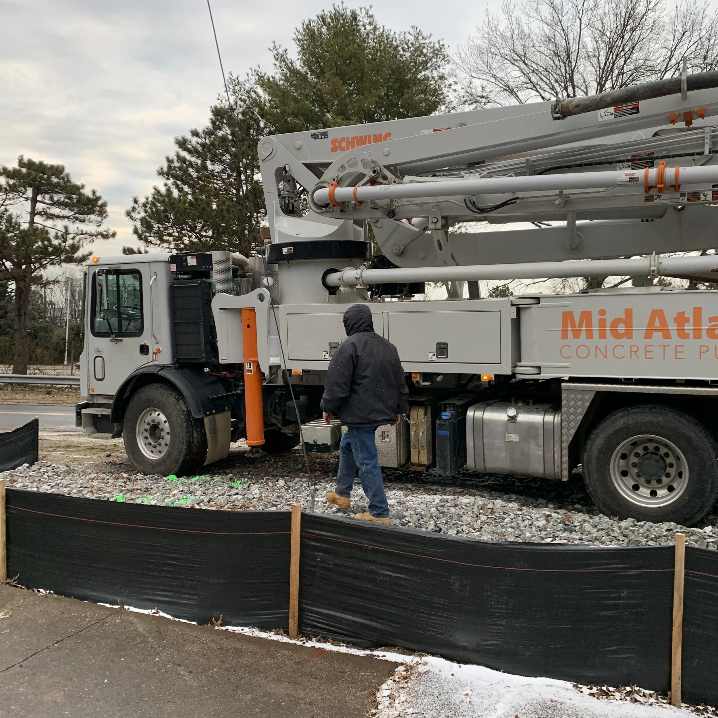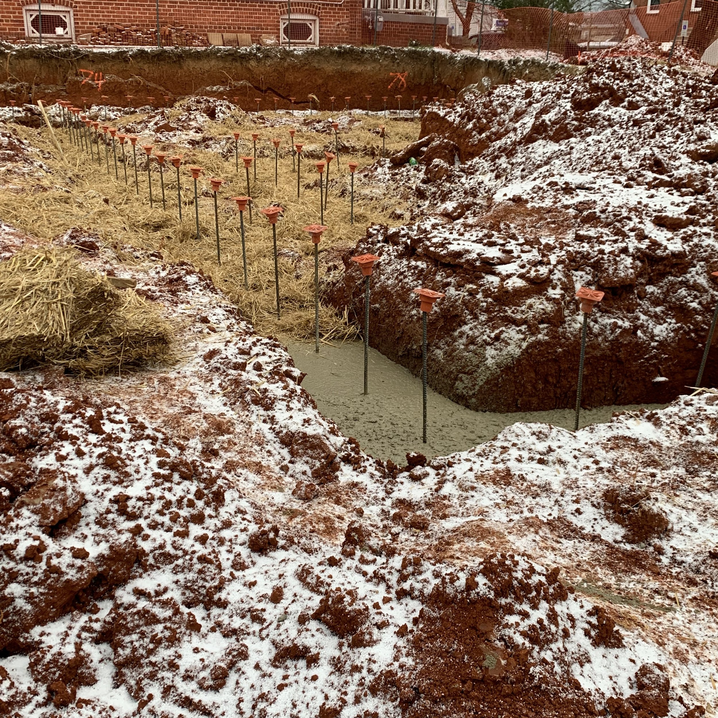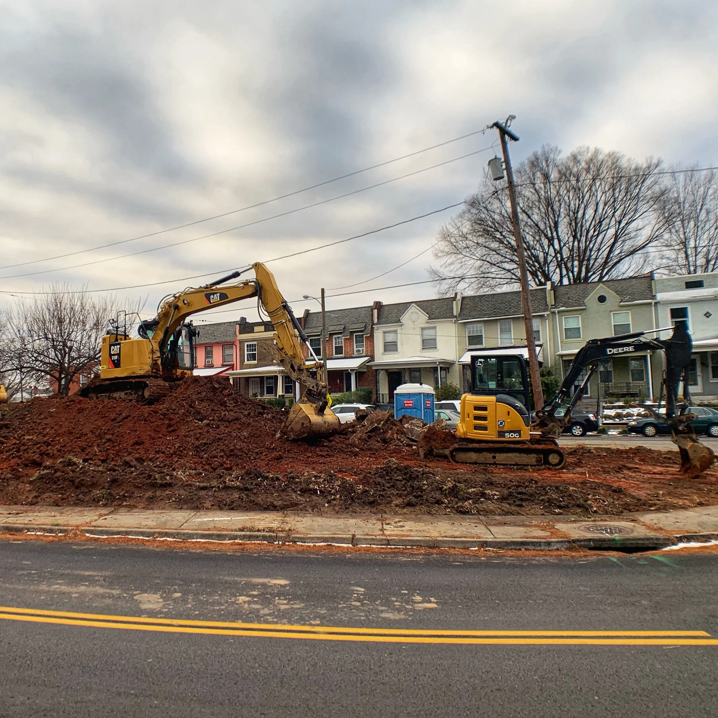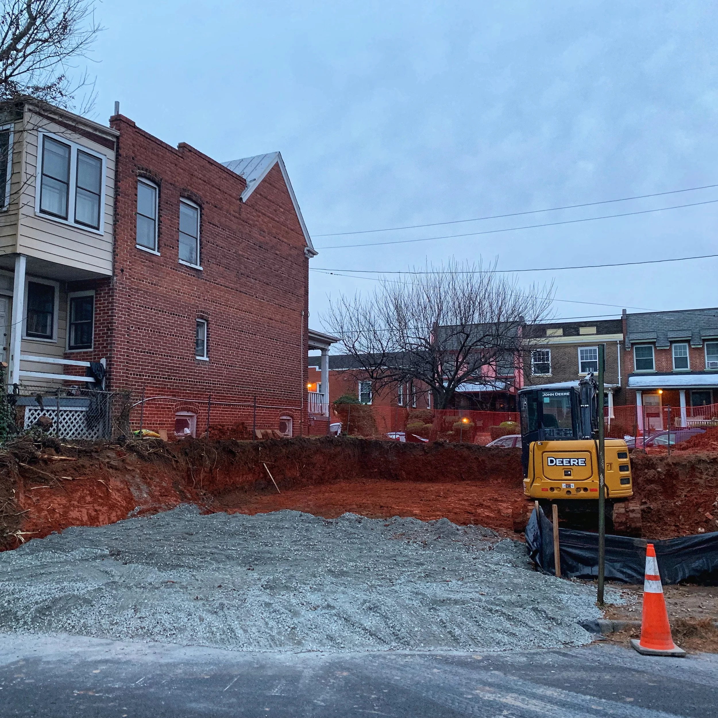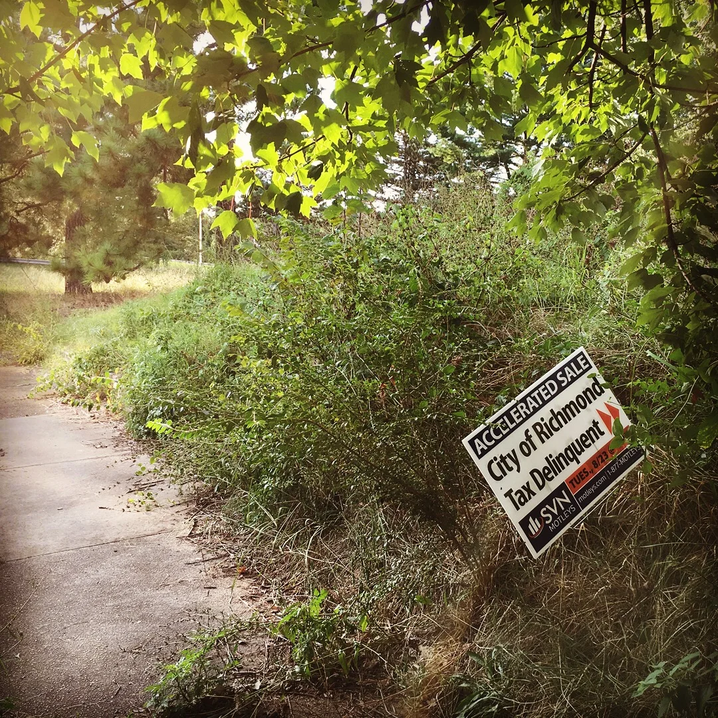Following the auction, I hired a real estate attorney to facilitate closing and more importantly title insurance for the property upon which the Idle Gray will be constructed. While the City’s tax records showed the City acquired the property on 09/08/1976 as recorded in deed book 711, page 1730, a title search would confirm that and make sure I could take possession of the property without any title defects.
So that I could learn more about the parcel myself, I visited the Richmond Circuit Court Clerk’s Office to conduct an amateur title search, a skill I picked up while working at a real estate settlement services company while in college. I found that the property (currently known as tax parcel 40) had been created by the combination of three other parcels (formerly tax parcels 25, 26, and 28) that had been acquired by the Richmond Metropolitan and Transportation Authority (RMTA) during construction of the Downtown Expressway. At the end of expressway construction, RMTA deeded several properties back to the City, which is what deed in book 711, page 1730 details. However, the deed has a clause that reads, “LESS AND EXCEPT AND EXCLUDING, …(iii) That parcel known and designated as Parcel 25 in Block W 1032 on sheet 12 of 49…” That meant the deed gave the City two of three parts of the property but RMTA retained one of the three parts. It also meant the City sold something to me that they didn’t fully own.
The title company identified the issue noted above too, since they’re the professionals. To remedy the defect and issue title insurance, they required a quitclaim deed from RTMA for parcel 25. Here’s a rough timeline steps after the auction:
- December 12, 2016 – City Council unanimously adopts ordinance 2016-289 to direct sale of the property in accordance with the auction
- Late December, 2016 – Title search completed with stipulation that quitclaim deed from RMTA for parcel 25 needed to issue title insurance policy
- January through May, 2017 – Several rounds of follow up with City Council representative and RMTA to obtain quit claim deed for parcel 25
- June through September, 2017 – Several rounds of follow up with City Attorney and Motley’s to resolve erroneous fee in settlement statement
- September 22, 2017 – Closed!
Following the title back to the original plat showed that Idlewood Avenue was formerly known as Beverly Street and Grayland Avenue was formerly known as Chaffin Street, as shown in the deed of partition between R. S. Crump and wife and others, dated March 20, 1907, and recorded in deed book 193-D, page 102. So, the Idle Gray’s alternate ego could be Beverly Chaffin.
