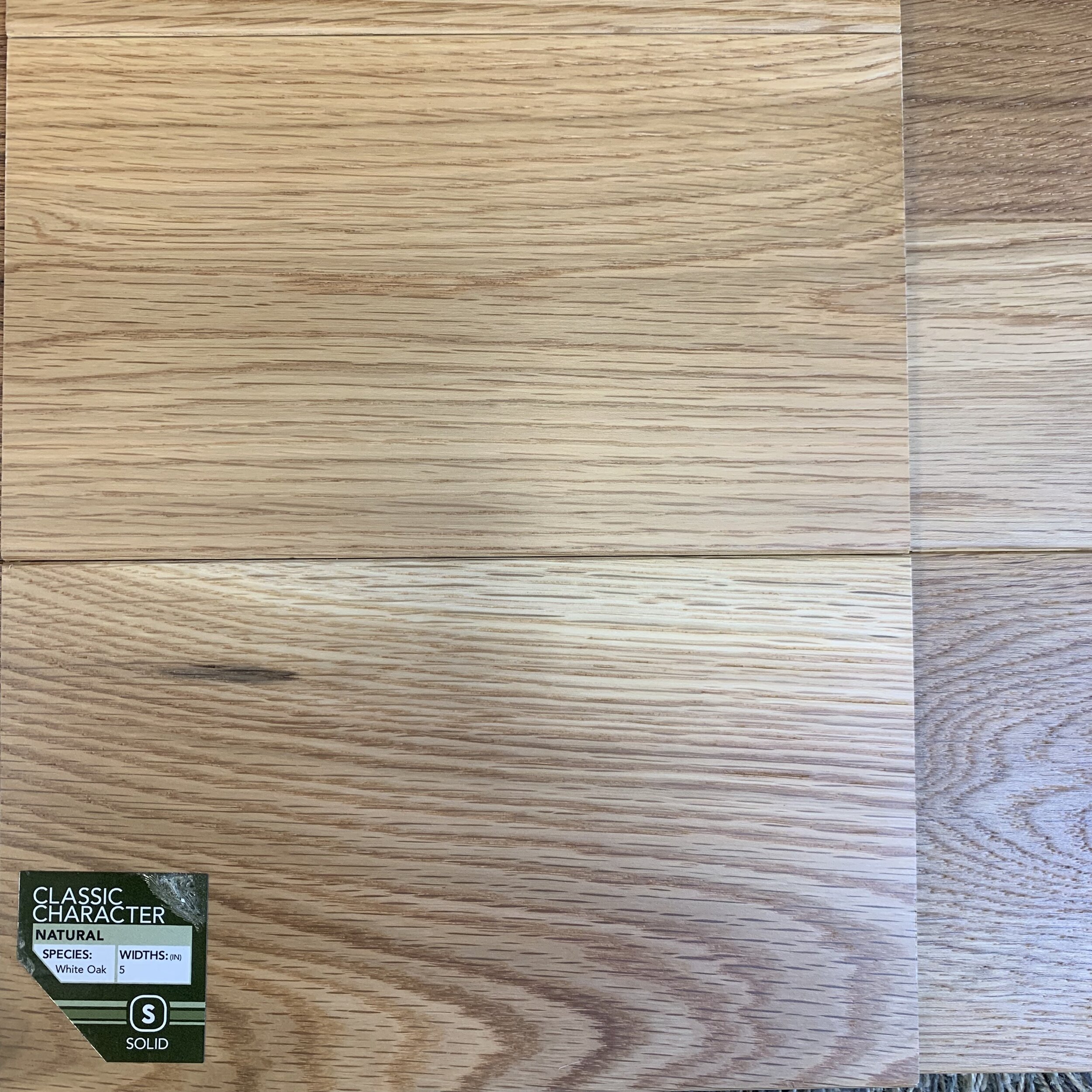Tile, Flooring, and Interior Paint
Tile, flooring, and interior paint selections have been made.
Tile selections include the following:
Grey hex on bathroom floors with iron colored grout: Spearteck Buckhead Collection; BHGY1 HexMat; Grout: Maipei 107 Iron
Long, white subway tiles in showers with iron colored grout : Florida Tile, 310, 4 x 16 Arctic Streamline, Gloss; Grout: Maipei 107 Iron
Kitchen backsplash and rec area / bar wall in inverted, white subway tiles with iron colored grout: MSI White Glossy Inverted 3 x 6; Beveled; Grout: Maipei 107 Iron
Laundry room in slate porcelain tile with matching grout: 12 x 24 Formations Flint
Hardwood floors will be a white oak with natural knots, markings and variations in grain and color to give the space real character. An engineered product will be used on the first floor because of the slab construction, and solid hardwoods will be used on the second and third floors. Somerset, the company that makes the floor, manufactures the product in the United States from domestically grown and harvested Appalachian hardwood. The material conforms to Appalachian Hardwood Manufacturers, Inc.’s Verified Sustainable Seal. Go here for the product information page.
The interior paint colors will be Sherwin Williams Extra White (SW 7006) and Repose Gray (SW 7015). Kitchen and bar cabinets, trim, and ceilings will be in white while the walls will be gray.










































































